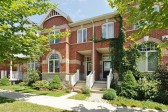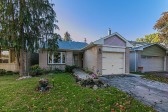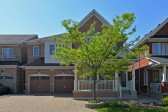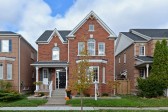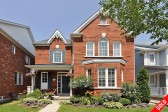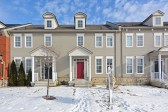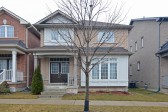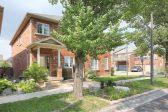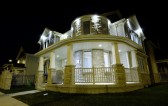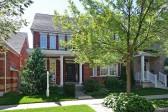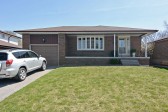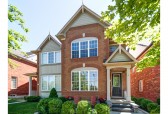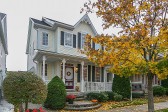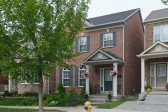55 Demott


MAIN FLOOR: This Showpiece Begins the Moment You Step up the Stamped Concrete Steps to the Covered Front Porch. With Exterior Potlights this Stone and Sttucco Mattamy Home Shines Both Evening and Night. A Main Floor with 9ft Ceilings, Professionally Designed with Material and Paint – The Entire Home Displays a Sense of Pride, Maintenance, and Uniform Style Throughout. Whether it Begins in your Main Floor Office with Custom Glass Doorway, or the Decadent Maple Floors in the Living/Dining Room Overlooking the Park. The Best Impressions are First Impressions, and this Home Delivers.
KITCHEN & FAMILY ROOM: Gleaming Quartz Countertops and Higher End Cabinets Complete a Decadent Yet Warm “Heart of the Home”. High End Appliances Including Dual Ovens, Gas Stove, French Door Fridge, Dishwasher and Rangehood Await your Cooking Creations. Keep an Eye on Family, or Simply Enjoy the Open Layout. A Breakfast Area and Massive Walk-in Pantry for Extra Storage or the Latest Cooking Gadget or Ten. A Massive Family Room with Gas Fireplace, California Shutters, and More of That Stunning Maple Floor. Walk-out and Closet to Rear Landscaped Yard, 2 Car Garage, and 2 Car Additional Parking.
2ND FLOOR: A Solid Oak Staircase with Wrought Iron Pickets Lead to a Arched Window with Cushioned Seating, Just Perfect for Display or a Charming Reading Nook. Tastefully Painted for the Perfect Flow from Main to Second Floor. Three Huge Bedrooms on the Second Floor – A Feature of The Homes Size and Width. Originally Designed as a Four Bedroom By Mattamy, This Original Owner Had the Home Redesigned to Allow a More Room to Spread for the Suitably Sized Family. Whether it’s the Semi-Ensuite with Two Sinks, or the Large Primary Bedroom with 5pc Ensuite, Glass Shower, and Walk-in Closet with Beautiful Builtins.
BASEMENT: And Here’s Where The Fun Begins! Enlarged Windows Throughout Drink in the Sun and a Pleasing Open Space Immediately Brings a Feeling of Brightness and Quality So Rarely Seen! Two Built-in Counters for Tons of Storage, Including a Sparkling Backsplash, Designed Cabinetry (Open Them!) and a Wet Bar/Champagne Sink. See the Accent Wall Yet? Yep. Gas Fireplace. Crown Moulding, Upgraded Trim, and Yet Another Custom Glass Door Brag of the Decadence and Thought Put into its Design! A Spare Room/Lounge, and Modern 3pc Bath with Glass Shower and Tiled Walls. Can The Listing Realtor Hang Out Sometime?!
LOCATION: It’s *NEW* Cornell Village!! Mattamy! Bill Hogarth! Black Walnut, St. Joseph! Cornell Community Centre, Transit, Shopping, and The Cornell Community Park Just STEPS to your East with All Sorts of Activities!! Welcome to the Family Haven of Markham!!

















































































