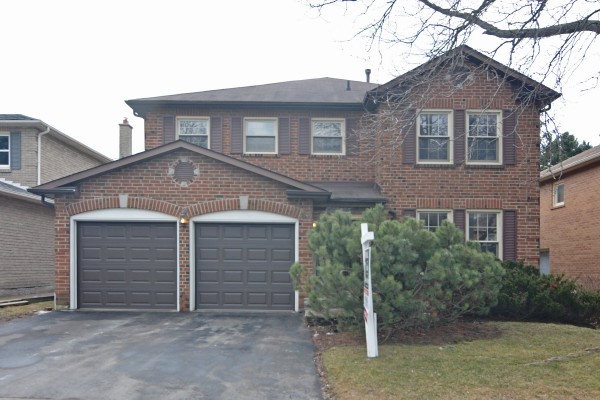MLS® # N3433672
Address:
63 Mccarty Cres., Markham, ON, L3P4R5
Property Type: Detached


3000Sq Foot 4 Bedroom In Markham Village With 3 Full Washrooms On Second Floor! Truly A Rare Find! Fantastic Layout With Large Kitchen And Ample Storage. Huge Bedrooms; A Master With His&Her Closets & Large Ensuite Bathroom; Jack&Jill. Private Backyard. Potential For Nanny Suite With Separate Entrance To Basement From Garage. Well Maintained, Great Layout Just Waiting For Your Personal Cosmetic Touches. Steps To Transit, Schools (Et Crowle, Kateri), Parks.
Fridge, Rangehood, Dishwasher (All As Is). Washer And Dryer. Gas Burner And Equipment. All Window Coverings. Ac. 3Pc R/I In Basement.
| Room | Level | Length | Width | Description | |
|
Living |
Main | 18.01 | 12 | Broad Loom | Window |
|
Dining |
Main | 12.99 | 12 | French Doors | Kitchen Entry |
|
Kitchen |
Main | 16.01 | 10 | Pantry | O/looks Backyard |
|
Family |
Main | 20.99 | 12 | Bay Window | Fireplace |
|
Master |
2nd | 20.01 | 16.07 | Ensuite 5pc Bath | |
|
Master Bathroom |
2nd | 15.09 | 14.01 | 5pc Bath | His/Her Closets |
|
2nd Bedroom |
2nd | 14.01 | 14.01 | Broadloom | Double closet |
|
3rd Bedroom |
2nd | 16.99 | 14.01 | Jack-&-Jill Bath | Closet |
|
4th Bedroom |
2nd | 14.01 | 14.01 | Jack-&-Jill Bath | Double Closet |
|
Rec Room |
Basement | ||||
|
Games Room |
Basement | ||||